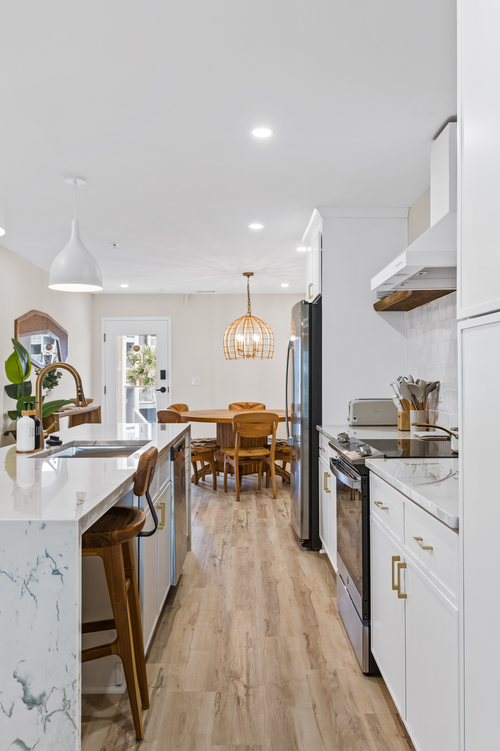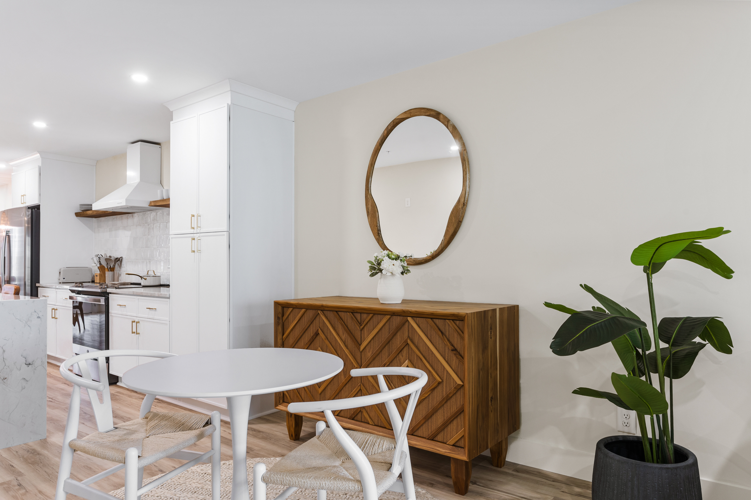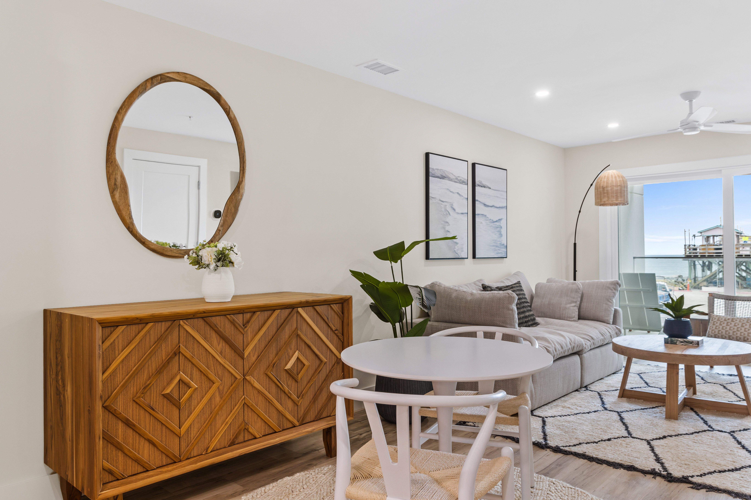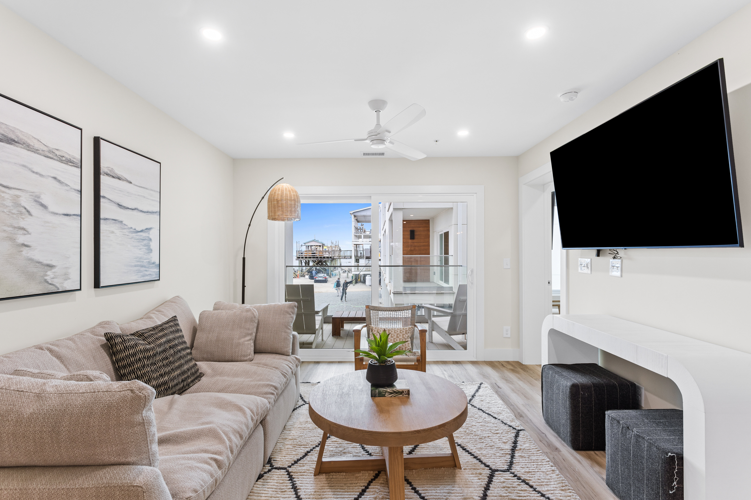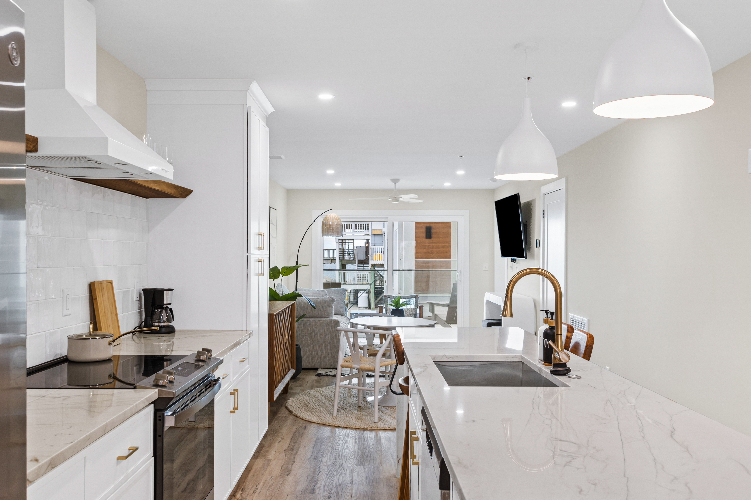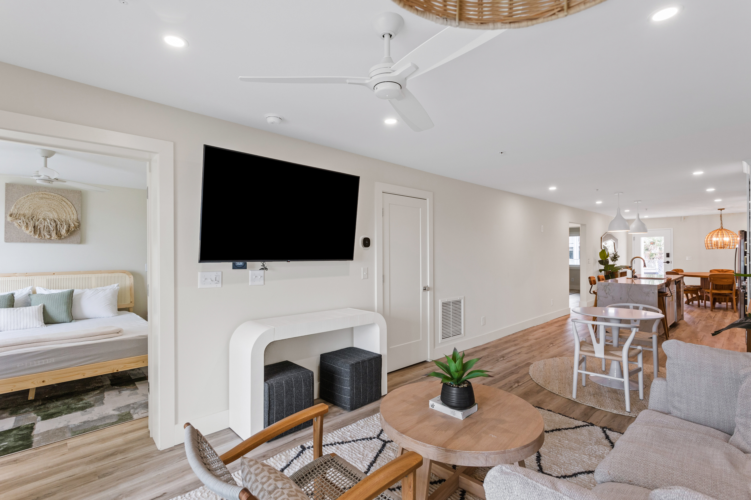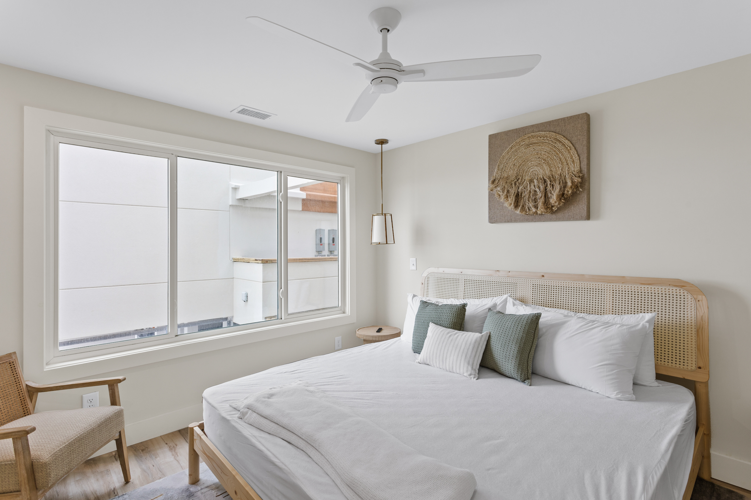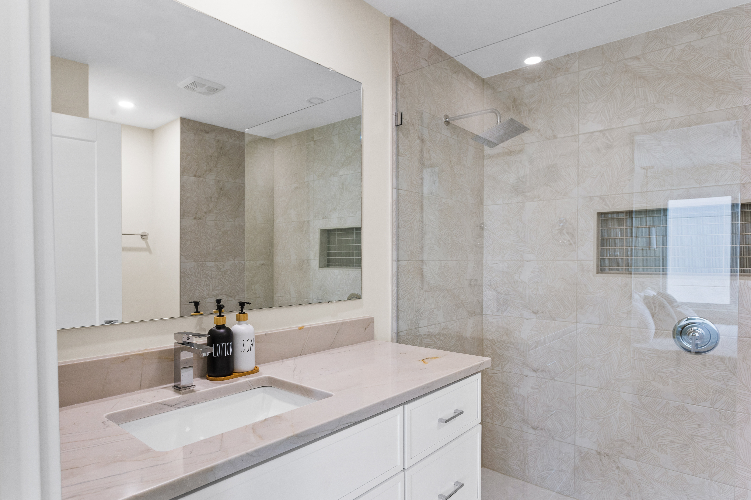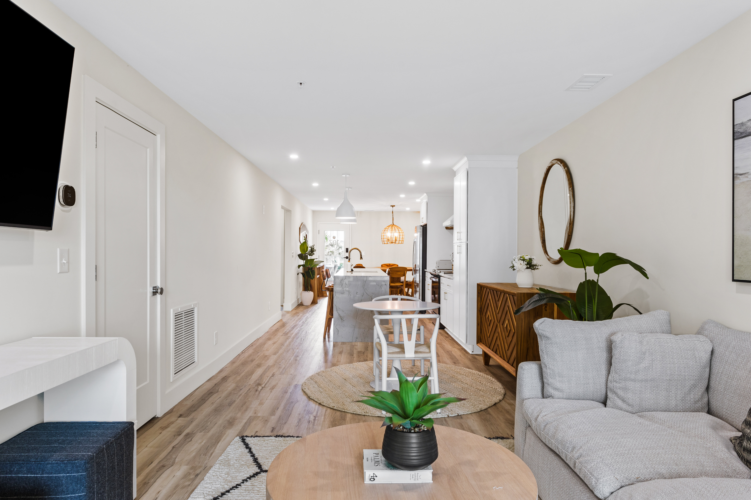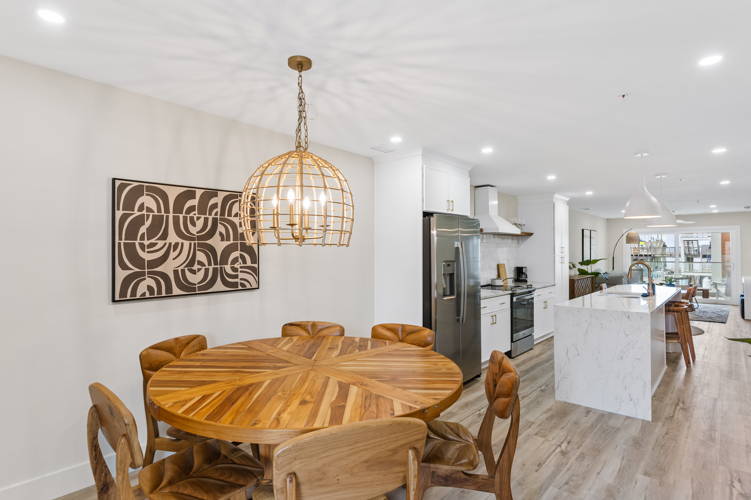Built to Impress.
Designed to Last.
Inspired by surf icon Andy Irons, The Irons floor plan offers 1,168 sq ft, 3 bedrooms, and 2 bathrooms—a refined blend of style and function. An open layout connects the kitchen, dining area, and living room, leading to a covered balcony perfect for ocean air and unwinding. The kitchen features all-wood micro-shaker cabinetry, Brazilian quartzite countertops, teak shelves, GE® appliances, and a sleek designer hood. The primary suite includes a spa-like ensuite with a walk-in shower, while two flexible bedrooms share a second full bath—ideal for guests, work, or family.
VIEW FLOOR PLAN
VIEW BROCHURE


