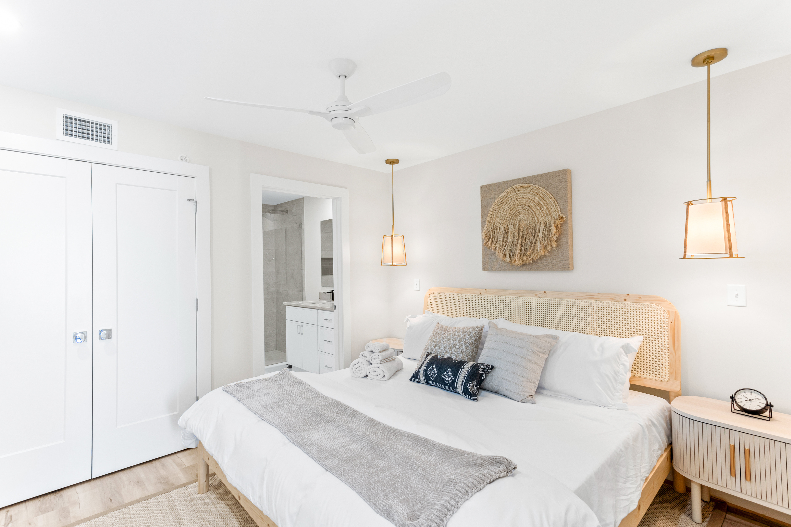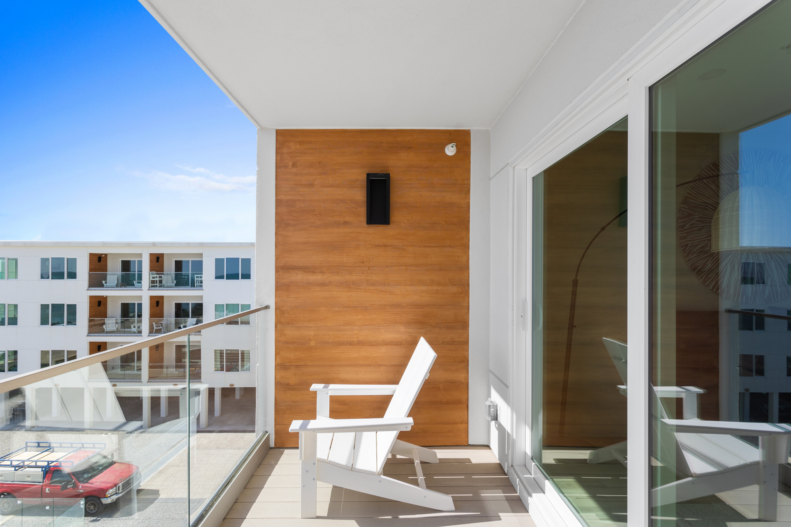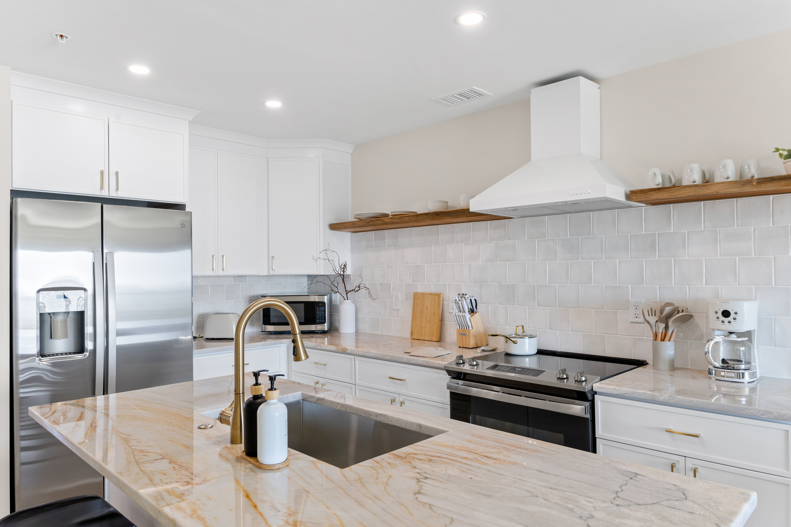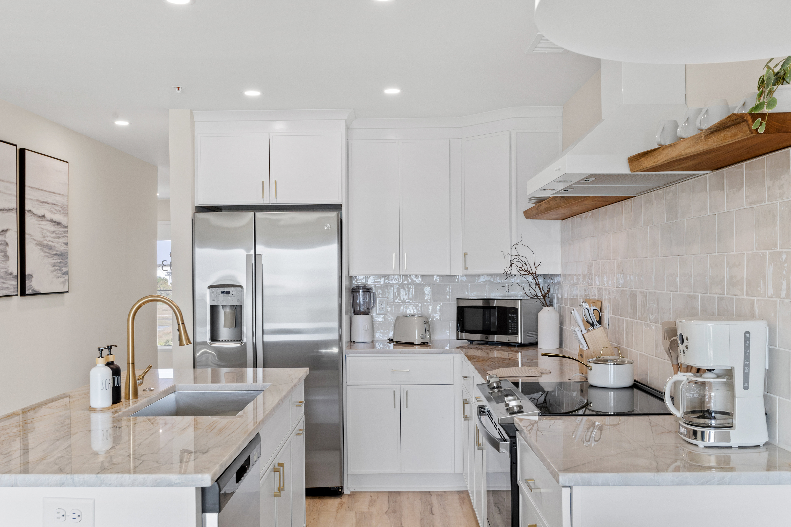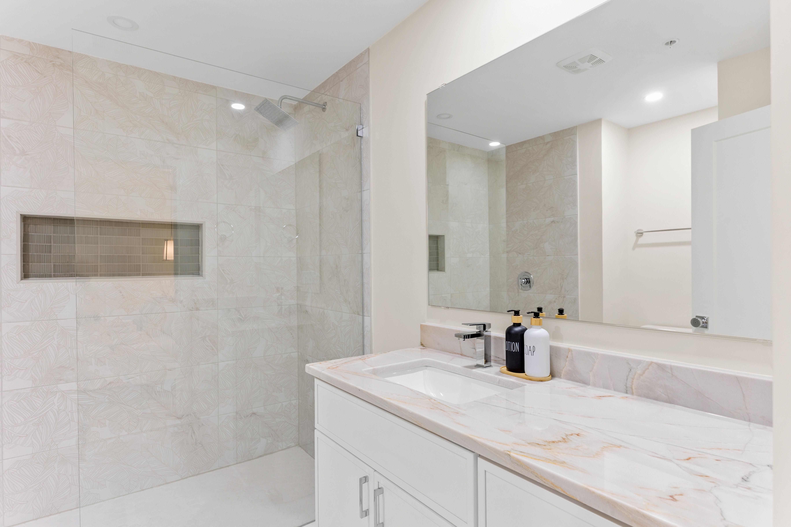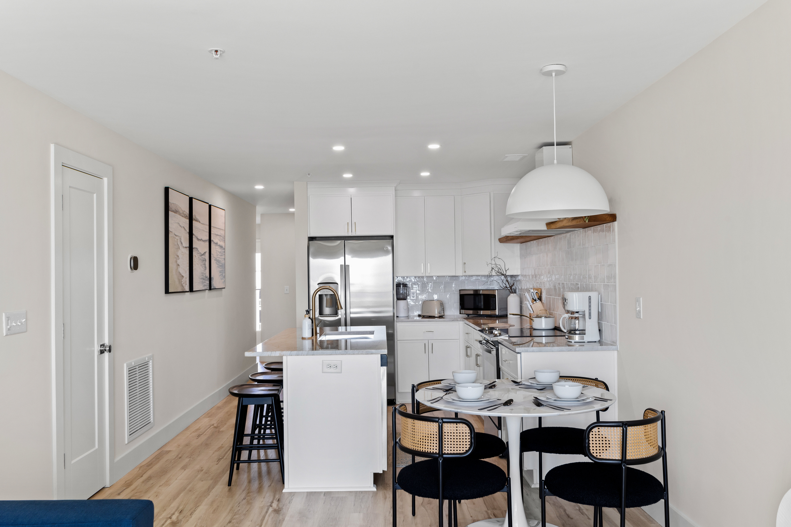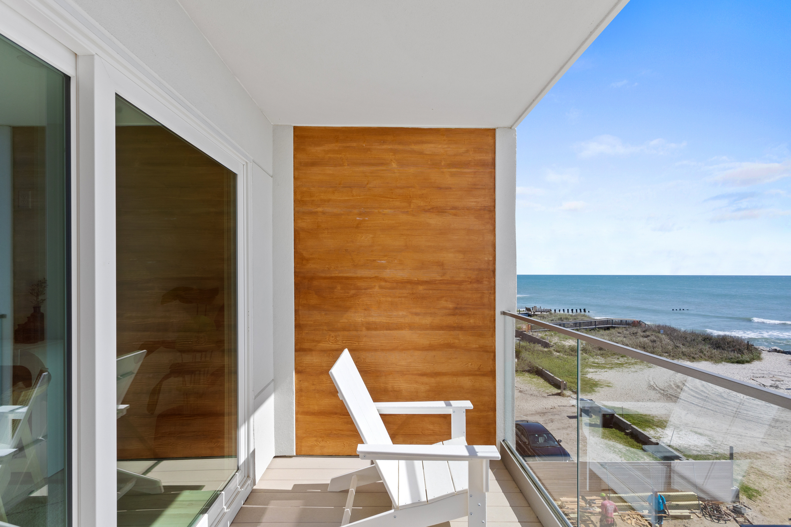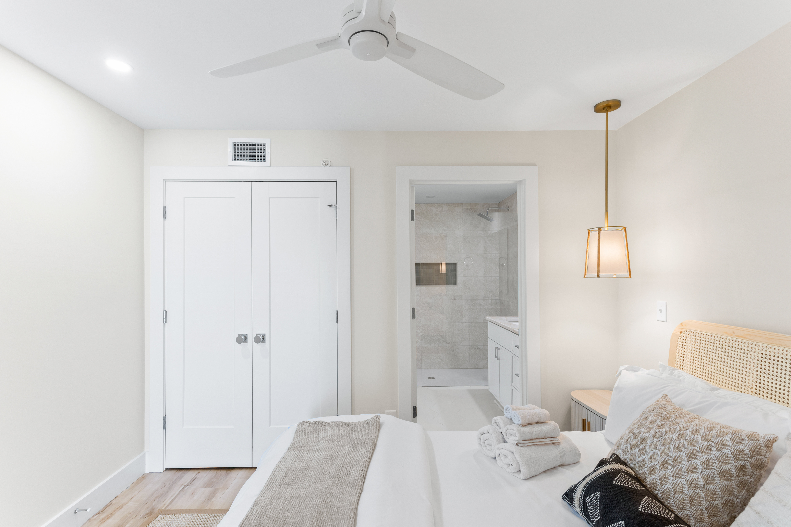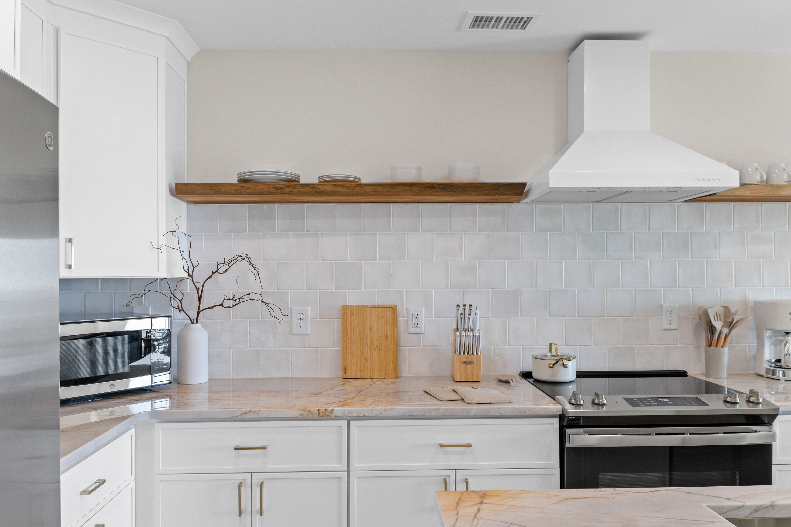Smart. Stylish.
Steps from
the Surf.
The Lisa makes the most of its 825 sq ft, 2-bedroom, 2-bathroom layout with smart design and standout finishes. The open-plan kitchen and living space invite light and flow, anchored by micro-shaker cabinetry, Brazilian quartzite counters, teak shelves, a designer hood, and GE® stainless appliances. A private oceanfront balcony extends the living room outdoors. The primary suite features an ensuite bath with a zero-entry shower, while the second bedroom and bath offer versatility. A full-size laundry space completes the layout. The Lisa is a compact coastal gem—efficient, elevated, and designed to impress.
VIEW FLOOR PLAN
VIEW BROCHURE


