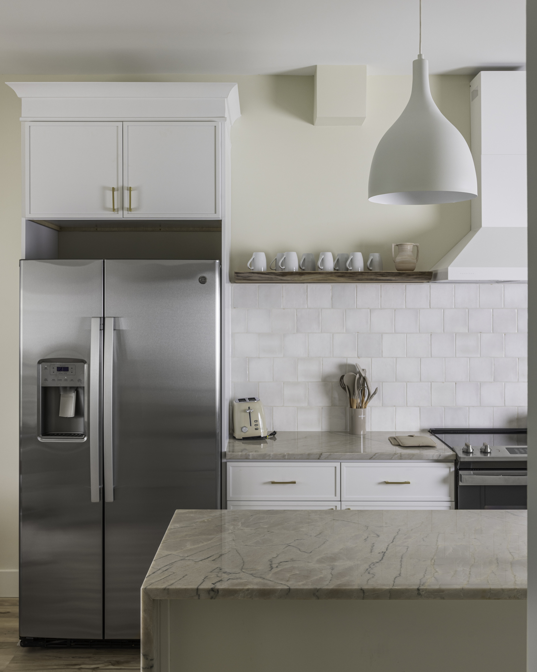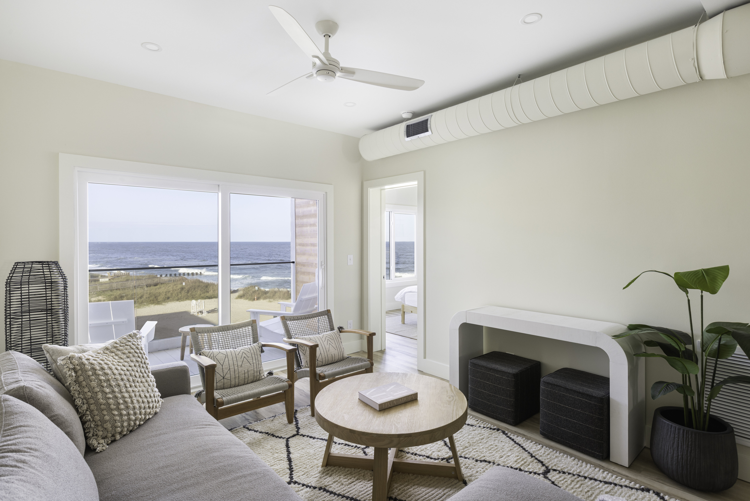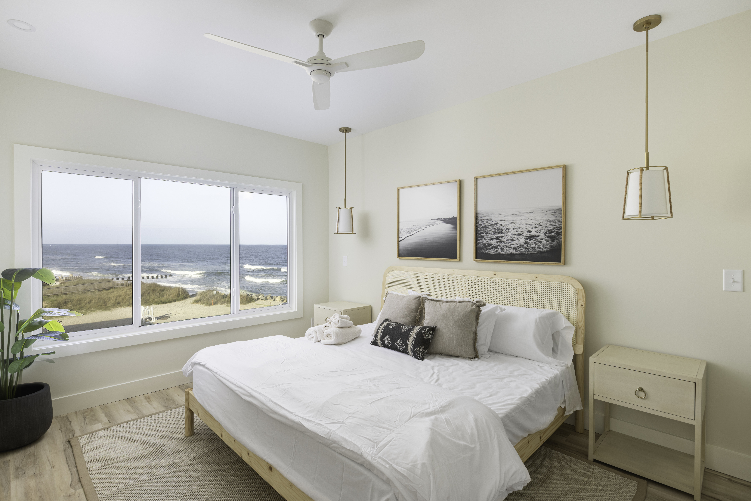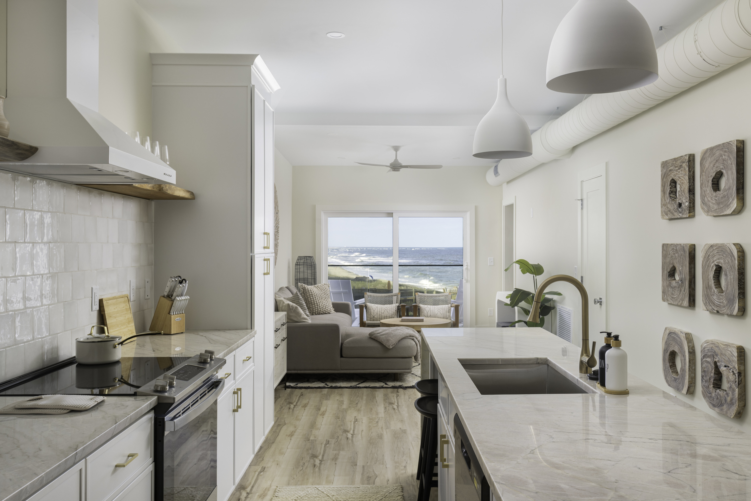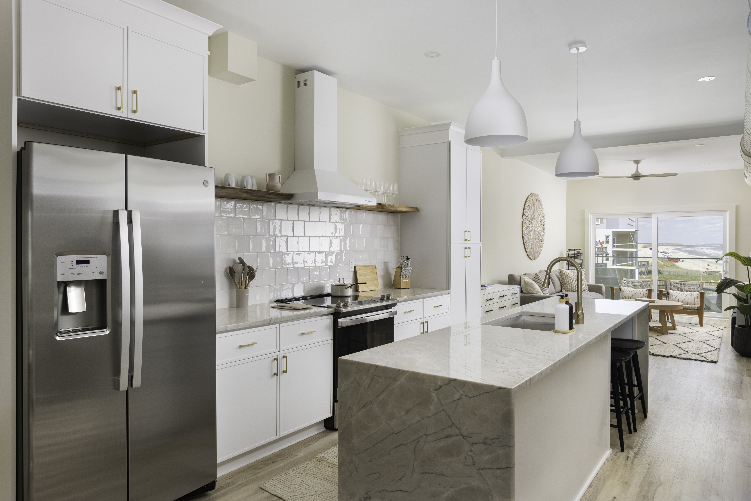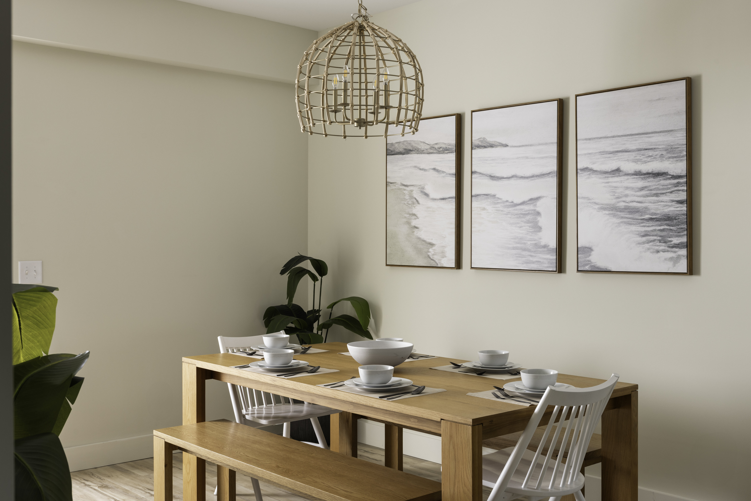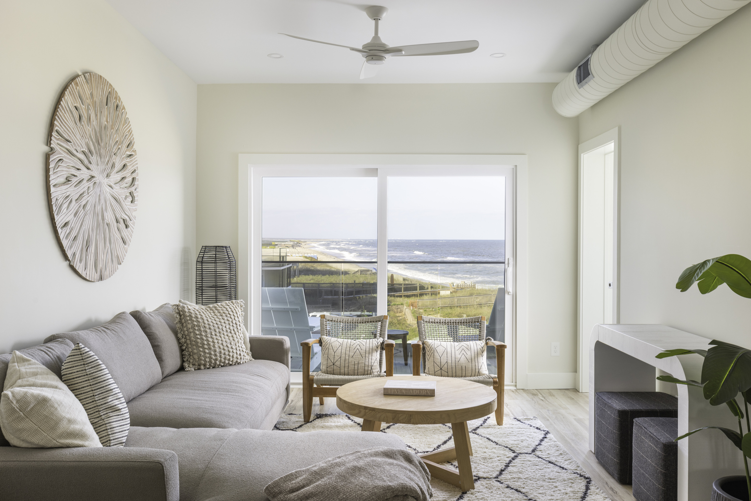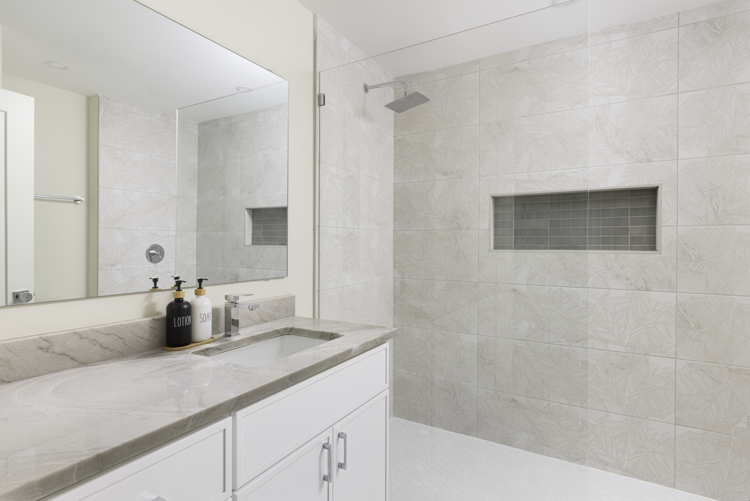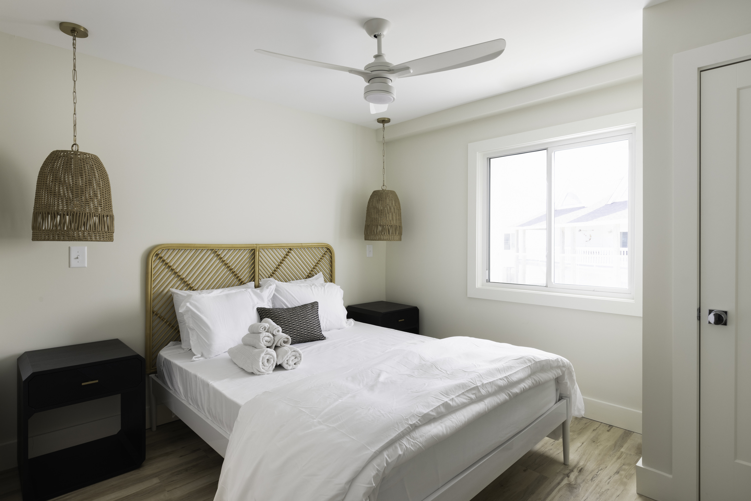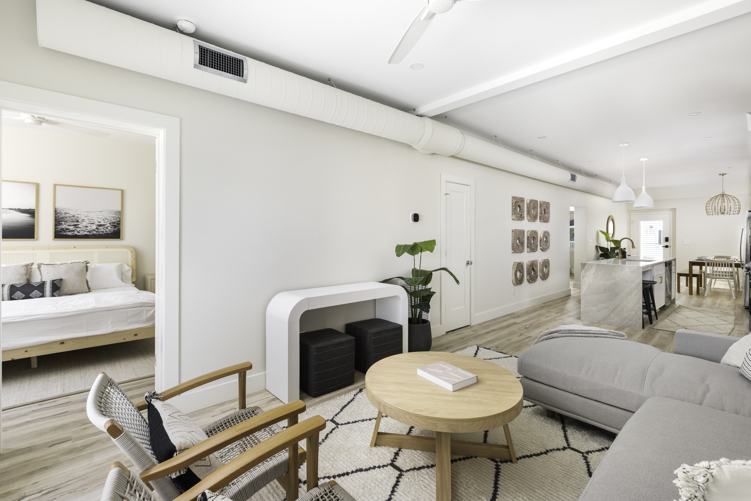Coastal Cool
Meets Refined
Design.
Named for surfing legend Kelly Slater, this 3-bedroom, 2-bathroom, 1,149 sq ft layout blends clean design with laid-back comfort. The open-concept plan flows from a spacious dining area to a modern kitchen and light-filled living room, opening to a private covered balcony with ocean breezes. The kitchen impresses with micro-shaker cabinetry, Brazilian quartzite counters, teak shelves, GE® appliances, and a designer hood—all thoughtfully curated for lasting style. The primary suite offers a walk-in shower and calm retreat, while two flexible bedrooms share a beautifully appointed bath. The Slater is coastal living done right—fresh, stylish, and ready for whatever the tide brings.
VIEW FLOOR PLAN
VIEW BROCHURE


